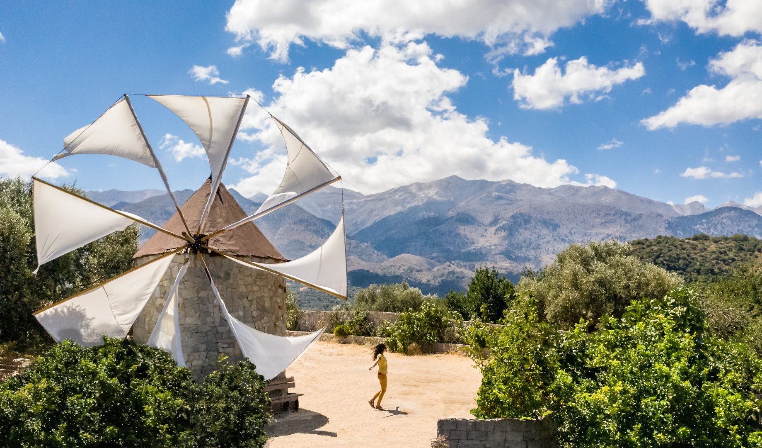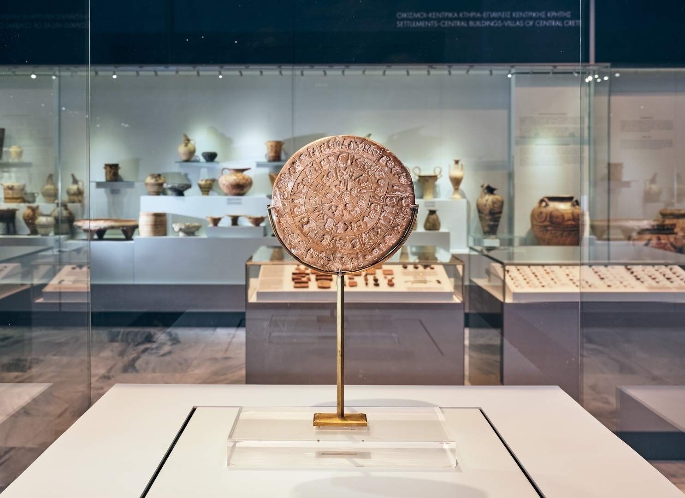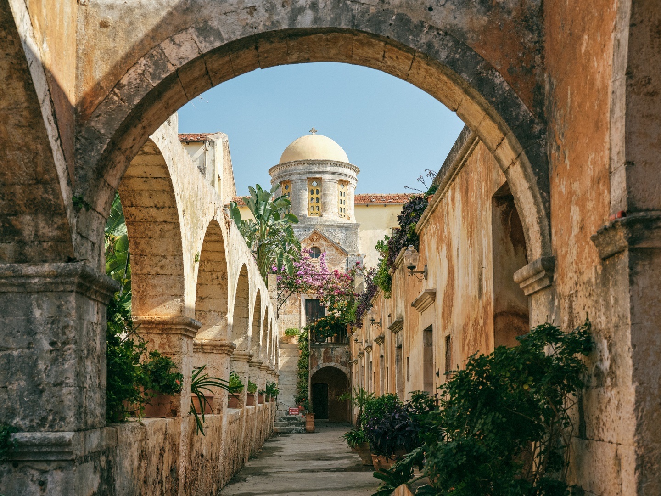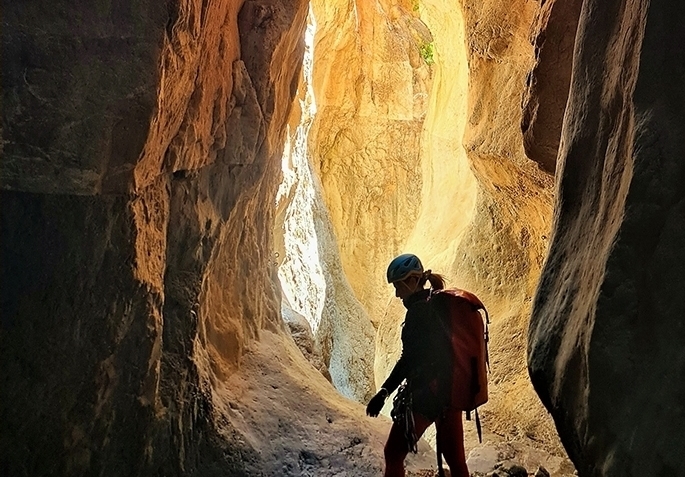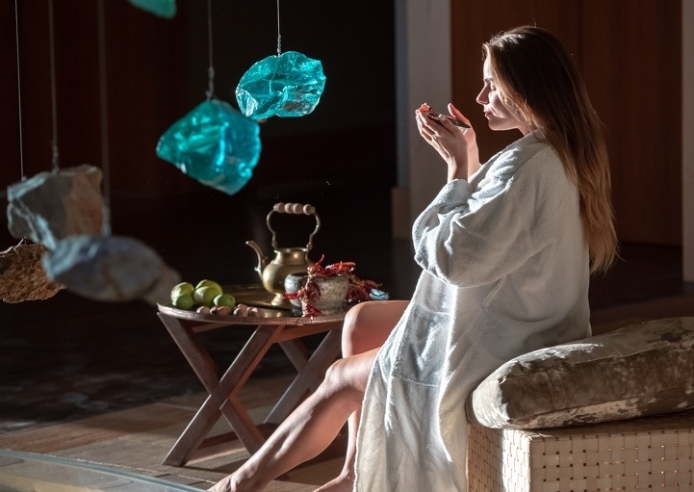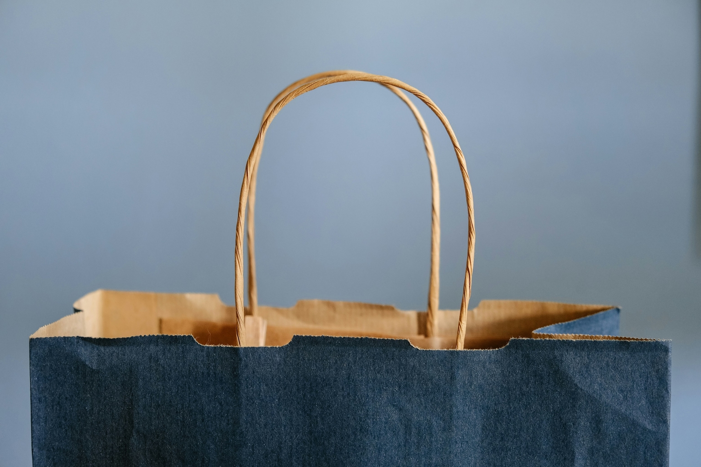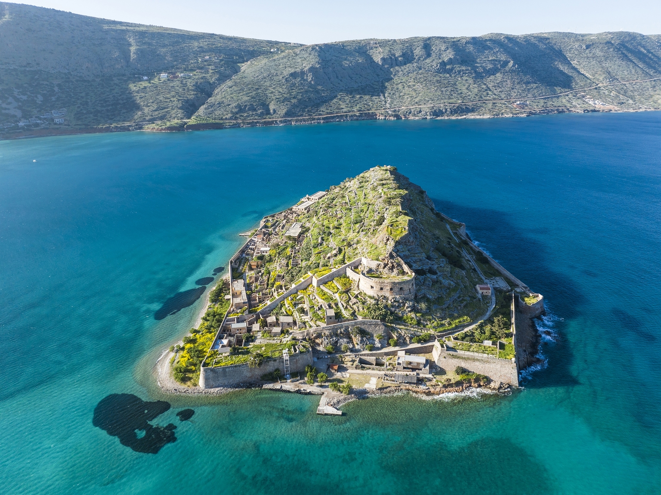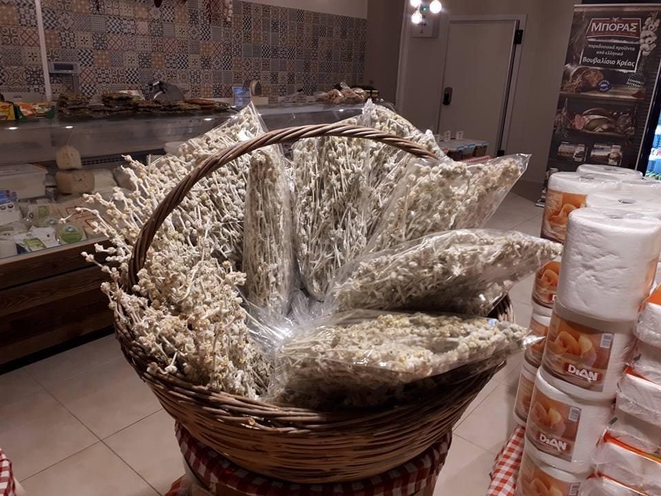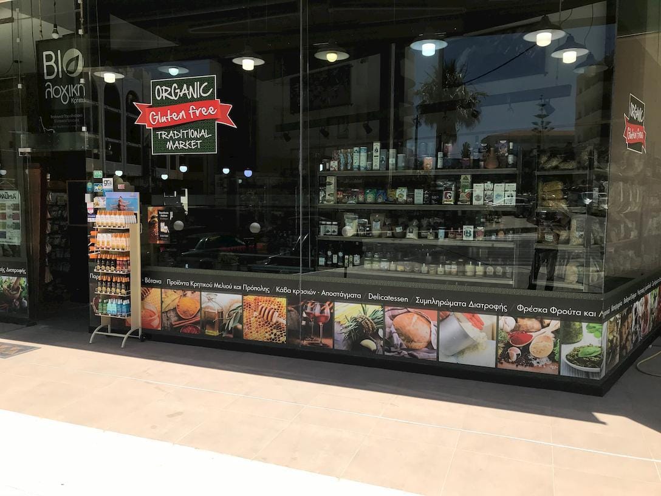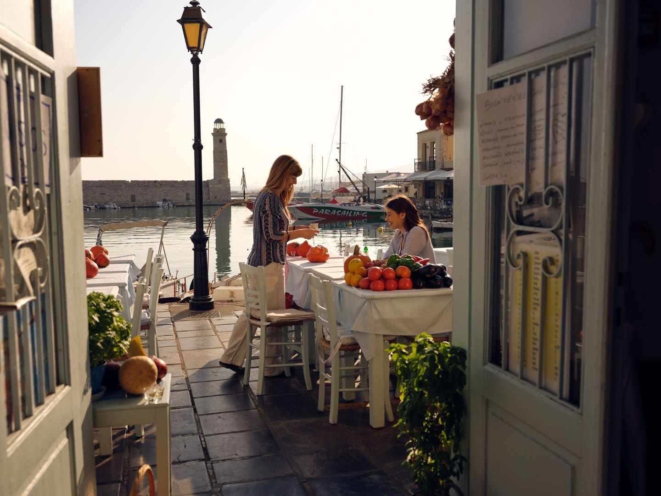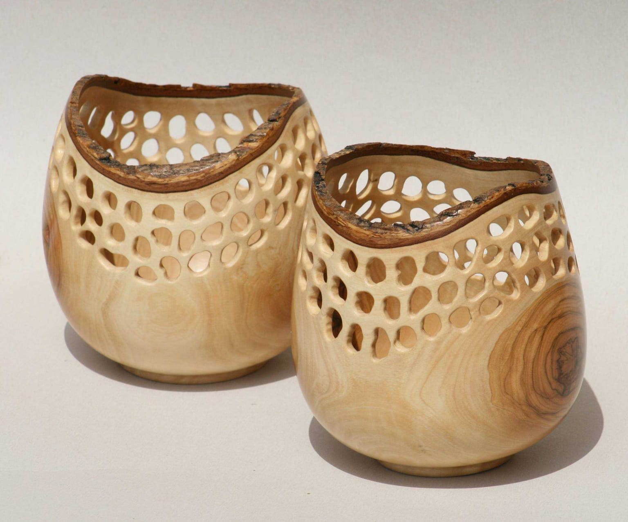Poliou House
ABOUT
Based on the layout of the house, it can be inferred that it was the opulent residence in the village.
Emmanuel Polioudakis purchased the house from its Turkish owner and transferred it under contract to his eldest son, George Polioudakis, in 1915. George and his family resided there. Tragically, in 1941, George was executed by the Germans, who also set fire to the house, resulting in significant damage. George's widow and children initiated the restoration efforts, and in 1951, the house was transferred once again to George’s first-born son, Emmanuel. Eventually, in 1990, the current owner, George Polioudakis son of Emmanuel, acquired ownership of the house.
George Polioudakis, who had a deep appreciation for the traditions and history of his locality, had a vision to establish a folklore museum in the area. With the support of his family and a few close friends, work commenced on this endeavour, and it was successfully completed in 2009. As a result, the Poliou House assumed its ultimate form, serving as a testament to George's passion for preserving and showcasing the cultural heritage of the region.
The courtyard, located at the entrance of the house, used to be adorned with large limestone slabs that had weathered and become smooth over the passage of time.
The first room we encounter on the right, which is currently being transformed into a children's room, used to serve as a bakery. As for the area where the arched dining room is now situated, it originally functioned as a shed housing a well that extended to a depth of 17 metres.
In the room to the right, we come across the kitchen, which used to be the location of the barn. In the northeast corner of the barn, there was a fireplace. Moving on, in the room behind the bakery, now serving as the living room, there used to be the stable of the house. In the northwest and southwest corners of the stable, there were two sheds where the animals were fed. To the south of the shed, in the room housing the looms, there was a large wine press where the family used to store olives. The wine barrels were kept along the south wall of the room.
The current bedroom to the west, used to serve as the storage room of the house. It contained jars filled with oil and various food supplies. In the space where the café is now situated, there used to be the rabbit house, where rabbits roamed freely and created burrows that extended to the neighbouring house. Remarkably, the rabbit farm was the only part of the house that survived the fire, allowing us to marvel at its earthen roof and support beams today.
In the backyard, which is currently occupied by the taverna, there used to be a sprawling vineyard. It was home to numerous grape varieties that yielded a remarkably delicious red wine with a distinct aroma.
Nearby
Things to do
Nearby
Food
& drinks
Nearby
Places
to go

